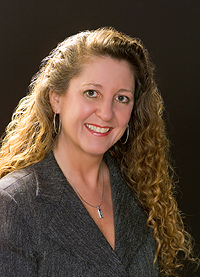
Cindi Knight
C21 A.L.L.Stars Realty Ltd.
312 Saddleback Road, Edmonton, Alberta
P: 780-292-2121
F: 780- 460-3333
Email
C21 A.L.L.Stars Realty Ltd.
312 Saddleback Road, Edmonton, Alberta
P: 780-292-2121
F: 780- 460-3333
Listing Details
For more information on this listing or other please contact me.
Courtesy of Sant Sharma of MaxWell Polaris.
Data was last updated 2024-05-20 at 03:53:04 GMT
Welcome to BRAND NEW HOME IN Robinson Leduc. . mins away from the international airport, also minutes away from NEW airport shopping mall. 15 mins to south common and 25 minutes to downtown YEG. This spectacular 2 storey home almost 2200 sq ft open to avove living room. Main floor den and 2 pc bathroom, beautiful chefs kitchen and spice kitchen large island , with great storage mudroom, Insert fireplace in great rm w/feature wall. , 2 great size beds 4 pc common bath, bonus room, and owners oasis with his/her sinks, jacuzzi tub, stand in shower and walk in closet. MDF shelving throughout. Basement is empty canvas, can be turned into 2 bedroom legal suite W/ SEPERATE ENTRY. Perfect for investors, first time homebuyers and families . Dont miss it .
Listing Information
- Prop. Type:
- Single Family
- Property Style:
- 2 Storey
- Status:
- Active
- City:
- Leduc
- MLS® Number:
- E4373439
- Bedrooms:
- 3
- Full Bathrooms:
- 2
- Half Bathrooms:
- 1
- Neighbourhood:
- Robinson
- Area:
- Leduc
- Province:
- AB
- Listing Price:
- $555,000
General Information
- Year Built:
- 2024
- Total Floor Area:
- 2181 ft2
- Finished Levels:
- 2
- Lot Size:
- 3860 ft2
- Lot Shape:
- Rectangular
- Front Exposure:
- West
- Rooms Above Grade:
- 9
- Total Square Feet:
- 2181ft2
Additional Information
- Heating Type:
- Forced Air-1
- Construction:
- Wood Frame
- Basement:
- Full
- Fireplace:
- Glass Door
- Fireplaces Fueled By:
- Electric
- Garage:
- yes
- Basement Dev:
- Unfinished
- Flooring:
- Carpet, Ceramic Tile, Vinyl Plank
- Exterior:
- Vinyl
- Parking:
- Double Garage Attached
Other Information
- Site Influences:
- Airport Nearby, Schools, Shopping Nearby
VIP-Only Information
- Sign-Up or Log-in to view full listing details:
- Sign-Up / Log In
This property is listed by Sant Sharma of MaxWell Polaris and provided here courtesy of
Cindi Knight.
For more information or to schedule a viewing please contact Cindi Knight.


Cindi Knight
C21 A.L.L.Stars Realty Ltd.
Phone: 780-292-2121
Mobile Phone: 780-292-2121
Inquire Via Email
C21 A.L.L.Stars Realty Ltd.
Phone: 780-292-2121
Mobile Phone: 780-292-2121
Inquire Via Email
Data is deemed reliable but is not guaranteed accurate by the REALTORS® Association of Edmonton.





















































